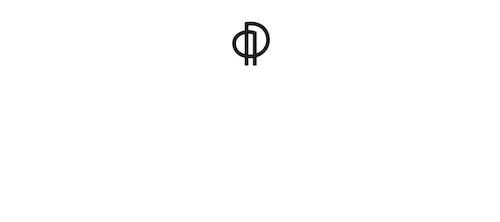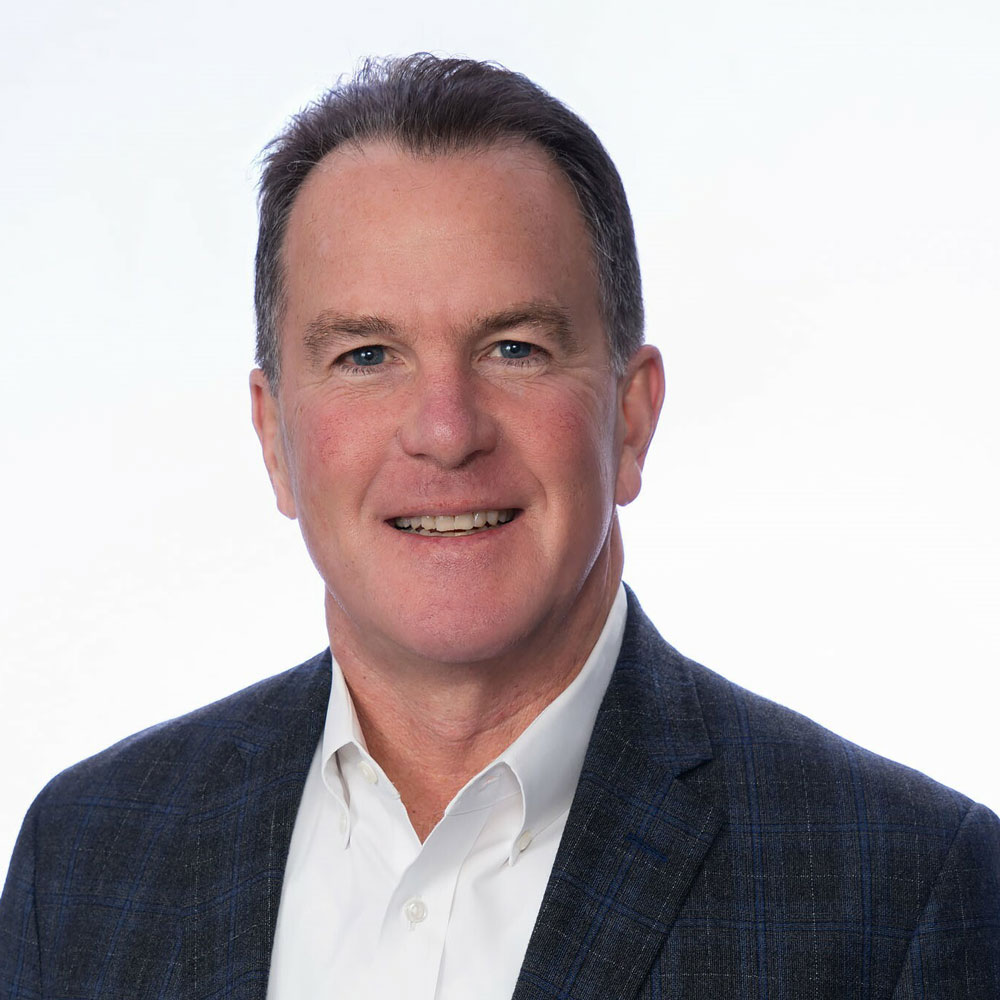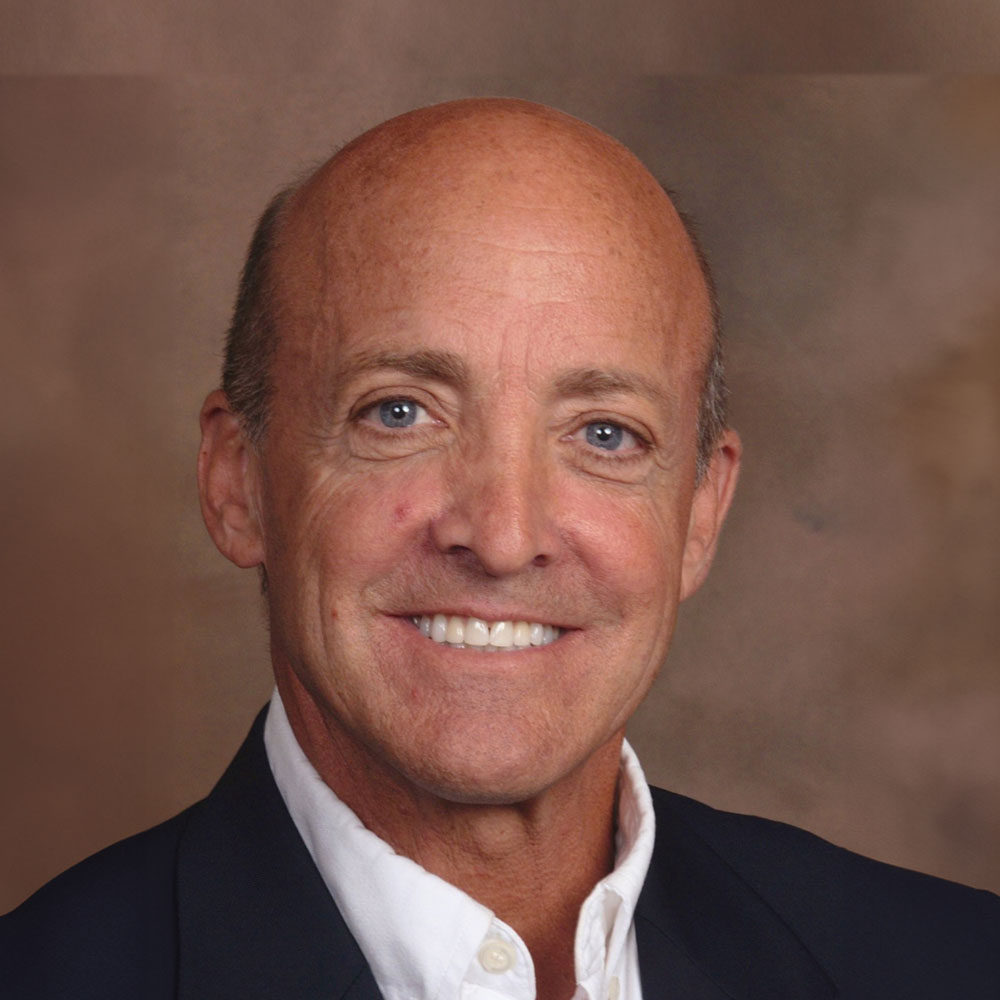West Bellevue Retreat
A Sanctuary of Endless Possibilities
Refined and versatile, this residence mesmerizes the eye and feeds the soul. Everything is possible here, from quiet contemplation to boisterous entertaining to all-season outdoor living. The brilliantly conceived floorplan creates three distinct environments – one per level – that can either be self-contained as mini households or flow into each other via wide staircases and a central elevator. You get to choose, but beware: the options are endless.
Exceptional materials, superior craftsmanship and thoughtful touches delight and surprise. Soothing tones and smooth finishes make every day spa day. This is resort living, a truly restorative retreat.
BEDROOMS
0
INDIVIDUAL BATHROOMS
0
SQUARE FEET
0
LOT SQUARE FEET
0
GREAT ROOMS
0
PRIMARY SUITES
0
FIREPLACES
0
GARAGE BAYS
0

Home features
MAIN LEVEL
ENTRY
- Oversized entry door
- Grand skylight
- Ring doorbell
- Dramatic stairway with custom fabricated steel railing
- Engineered White Oak flooring
GREAT ROOM
- 12-ft ceiling
- West-facing wall of glass
- Territorial, Olympic Mountain and Seattle skyline views
- Extra-wide Montigo gas fireplace
- Steel-finish ceramic slab surround
- Built-in custom cabinetry
- Oversized sliding glass doors to giant covered patio
KITCHEN
- White Oak cabinetry with walnut finish
- Extra-long (14’) quartzite prep island
- Two tones of veined quartzite for countertop runs
- Bar seating for 5-6
- Monogram 62” built-in refrigerator and freezer
- Wi-Fi enabled dual-fuel 6-burner cooktop + griddle
- Microwave drawer
- Two Monogram ovens
- Two dishwashers
- Two oversized stainless steel sinks
- Walk-in pantry with 30” Monogram wine sommelier
- Pass-through window to covered patio
PRIMARY SUITE
- Giant picture window framing sky + mountain views
- 12-ft ceiling
- Montigo gas fireplace with radiant in-floor heat
- Luxurious full bath
- Floating dual vanity with quartzite counter
- Free-standing soaking tub
- Zero-threshold walk-in shower with three showerheads
- Water closet for added privacy
- 200sf walk-in closet with pass-through laundry chute
- Direct access to covered patio
GUEST SUITE
- Large window overlooking back yard
- 12-ft ceiling
- Three-quarter bath
- Glass walk-in shower with tile surround
- Floating vanity with quartzite counter
- Radiant heat in ceramic tile floor
ADDITIONAL MAIN LEVEL SPACES
- Skylit mudroom off the attached garage
- Hallway powder room
- Laundry room with LG appliances, sink + quartzite counter
- Powder room with in-floor radiant heat
- Glass-enclosed wine wall
ATTACHED GARAGE
- Parking for three cars: standard bay + extra-deep tandem bay
- MyQ compatible garage doors
- 11-ft ceiling
- Epoxy flooring
- Wired for EV charging
DETACHED GARAGE
- Wide single bay for collector car
- MyQ compatible garage doors
- 11-ft ceiling
- Epoxy flooring
- Equipped with Mitsubishi electric heat pump
- Can be converted to large gym or work studio
LOWER LEVEL
LOWER GREAT ROOM
- West-facing wall of glass brings loads of light
- 10-ft ceiling
- Oversized glass sliding doors to covered patio and lawn
- Kitchenette with sink, microwave and beverage fridge
- Modern ceiling fan
- Engineered White Oak flooring
HOME CINEMA
- Pre-wired for surround sound
- Built-in media shelving
- Designer carpet
- Industrial sliding barn door
SOUTHEAST BEDROOM
- Walk-in closet
- Plush carpet
- Overlooks side yard
HALL BATH
- Full bath with glassed-in tub/shower
- Double vanity with quartzite counter
- Radiant heat in ceramic tile floor
LOWER ENSUITE BEDROOM
- Giant picture window overlooks front yard
- Three-quarter bath
- Glass walk-in shower with built-in bench
- Floating vanity with quartzite counter
- Walk-in closet
- Radiant heat in ceramic tile floor
WEST BEDROOM
- Large closet
- Plush carpet
- Overlooks covered patio and lawn
LAUNDRY ROOM
- High-capacity stacking LG washer/dryer
- Built-in cabinets
- Quartz counters
- Extra-deep sink
FITNESS STUDIO / FLEX SPACE
- Private and quiet
- Can be used as gym/fitness/flex space or golf simulator
- Access to additional storage
ADDITIONAL LOWER-LEVEL SPACES
- Powder room with radiant in-floor heat
- Systems + security room under stairs
UPPER LEVEL
UPPER GREAT ROOM
- West-facing wall of glass
- Olympic Mountain + Seattle skyline views
- Sloped ceiling ranging in height from 8.5 to 12-ft
- Kitchenette with waterfall-edge quartzite countertop
- Sink, microwave and beverage fridge
- Montigo gas fireplace with ceramic tile surround
- Oversized glass sliding doors to giant entertaining deck
- Modern ceiling fan
- Engineered White Oak flooring
UPPER PRIMARY SUITE
- 12-ft ceiling
- Large west-facing window for great light
- Slider to upper deck
- Spacious attached three-quarter bath
- Glass walk-in shower with tile surround
- Floating vanity with quartzite counter
- Radiant heat in ceramic tile floor
- Walk-in closet off bath
EAST BEDROOM
- 10-ft ceiling
- Large picture window with Downtown Bellevue views
- Great natural light
- Engineered White Oak flooring
HALL BATH
- Steam shower with pebbled tile accents
- Floating vanity with quartzite counter
- Radiant heat in ceramic tile floor
SYSTEMS
WHOLE-HOUSE SYSTEMS
- On-demand backup generator
- Two heat pumps for multi-zone heating/cooling
- Two electric furnaces
- Two Navien tankless water heaters
- Cat6 ethernet and WiFi access points throughout
- Fire sprinklers throughout
- Integrated security system and cameras
- In-ceiling speakers inside and out
- Garaventa elevator
- Windsor windows and doors throughout
- Fleetwood oversized sliding glass doors on all three levels
- Engineered White Oak flooring throughout
- Sound-reducing insulation (interior + exterior walls)
EXTERIOR
MAIN-LEVEL COVERED PATIO
- Quick drying raised porcelain pavers
- Four built-in electric heaters
- Outdoor speaker system
- Natural gas valves for BBQ or fire pit
UPPER-LEVEL DECK
- Views of Olympic Mountains and Seattle skyline
- Can accommodate hot tub or cold plunge unit
- Quick drying raised porcelain pavers
- Outdoor speaker system
- Natural gas valves for BBQ or fire pit
LOWER-LEVEL COVERED PATIO
- Overlooks lawn and landscape
- Natural gas valves for BBQ or fire pit
FRONT YARD
- Spacious grass lawn
- Rockery and exotic grasses
- Raised beds with herb garden
- Professional landscape lighting
- In-ground irrigation
ADDITIONAL EXTERIOR FEATURES
- Combination stucco, clear cedar and metal siding
- Matte black metal roof
- Solar panels on main and garage roof
- Hose bibs feature hot and cold water
Photo gallery
Floorplans
Main Level
Upper Level
Lower Level
Main Level
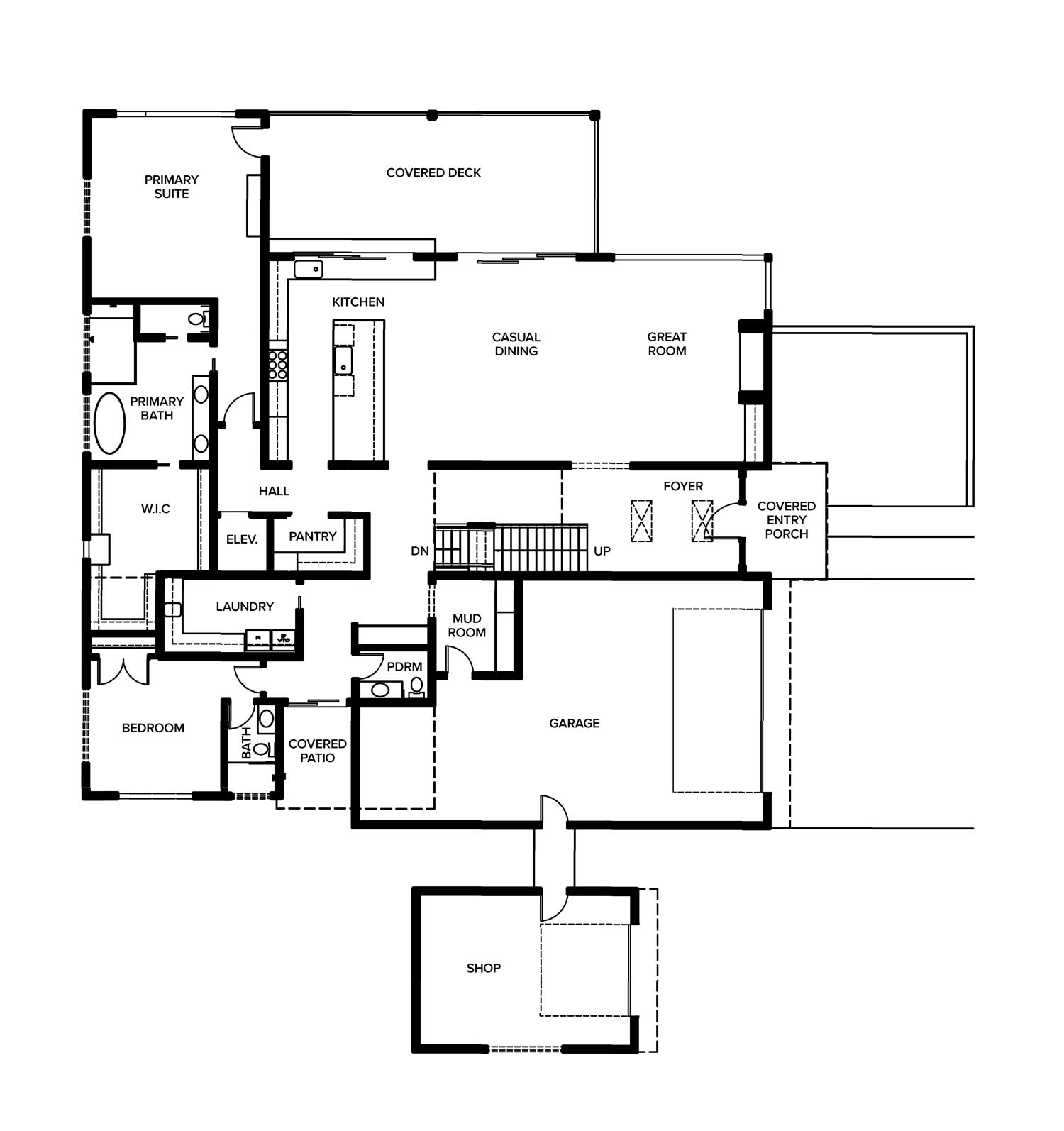
Upper Level
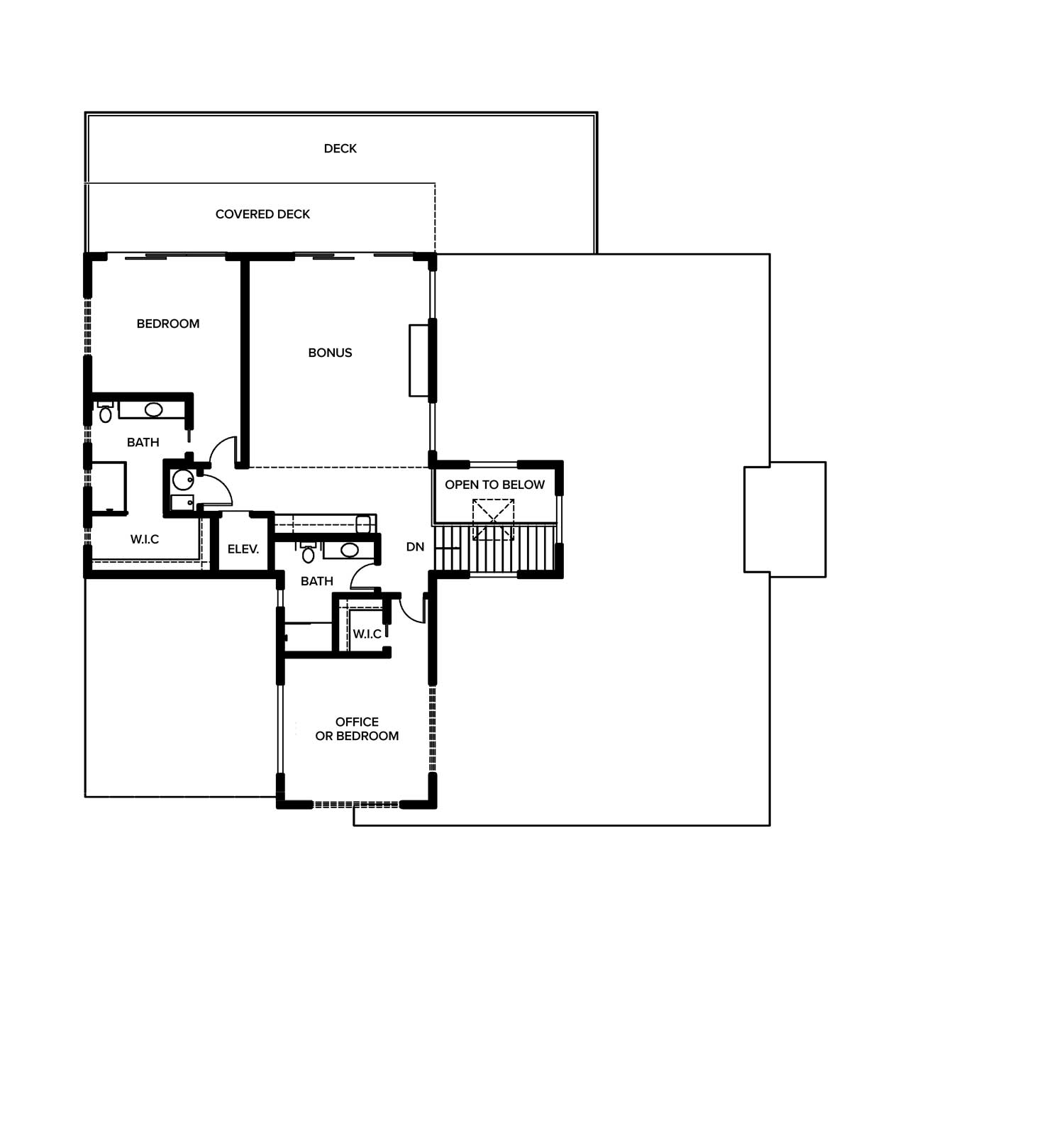
Lower Level
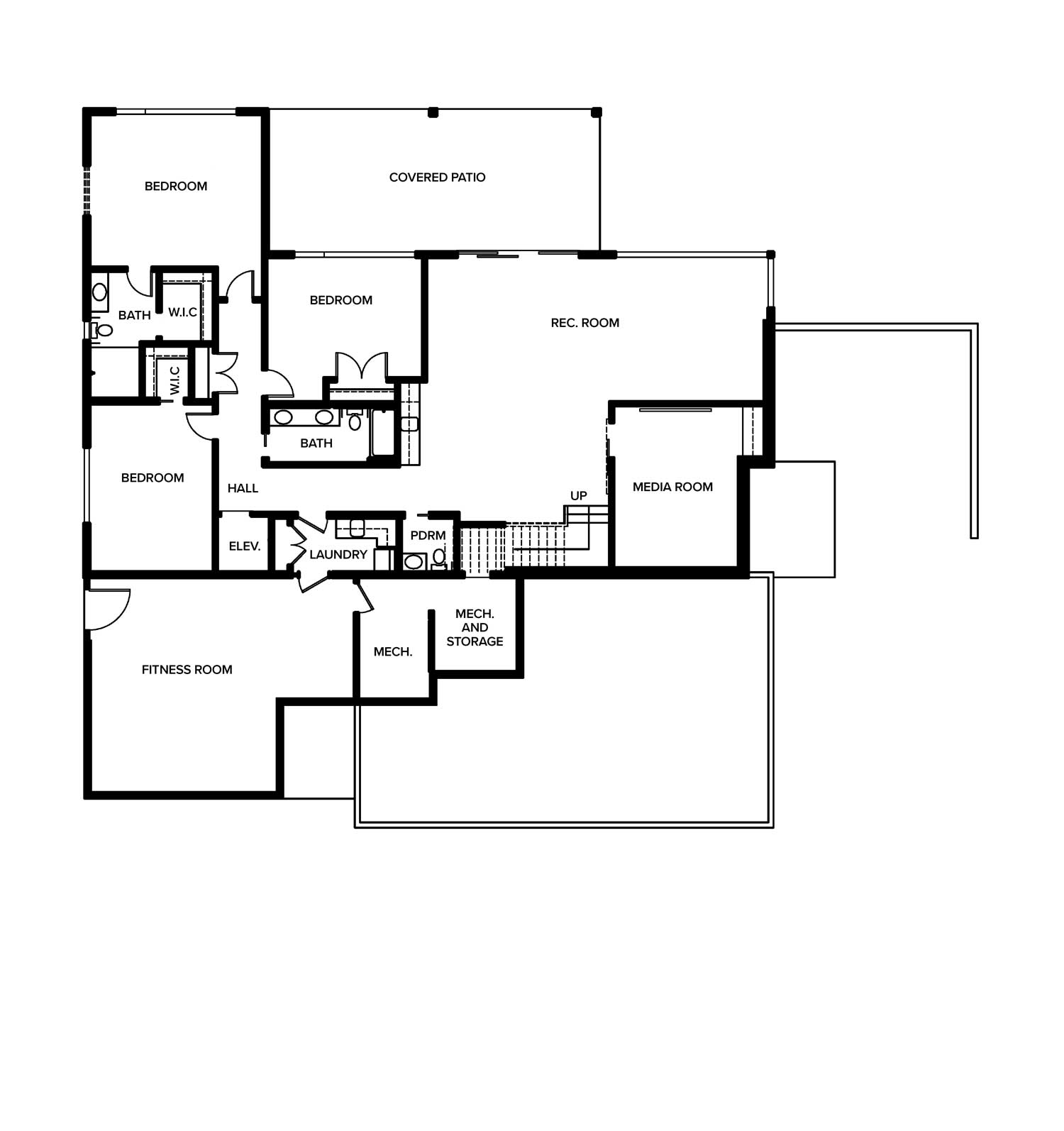
THE NEIGHBORHOOD
West Bellevue, stylish and sought-after
Home to titans and scholars, boaters and nightlifers, West Bellevue is the region’s hub for clear thinking and good living. Close to luxury amenities, great schools and urban high-rises, the neighborhood has a laid back “we’ve arrived” vibe that transcends everything. Waterfront parks, award-winning restaurants and elegant boutiques all make West Bellevue the Pacific Northwest’s top destination for elevated living.
About The Builder
Josh Beloff has been building and remodeling quality homes in the Eastside and Greater Seattle area for more than 20 years. Projects have ranged from high-end new single- and multi-family spec home construction, to remodeling homes and condominiums, to commercial space updates.
Josh is dedicated to collaborating effectively with architects, designers, engineers and subcontractors from the early concept stages all the way to final completion. He enjoys strong relationships with clients, suppliers, professional designers, engineers and realtors, and has built his business solely on referrals and word-of-mouth.
Josh’s creative eye, understanding of the process and meticulous attention to detail have led to many standout projects and repeat clients over the years.
